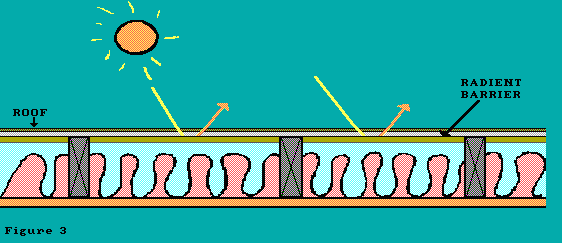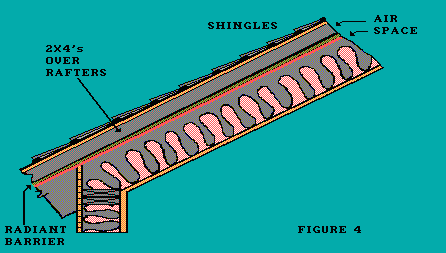CATHEDRAL CEILING

- GOAL:
- To become aware of energy efficient designs and construction that will save energy, cost less to operate and will have less of a negative impact on the natural environment.
- OBJECTIVES:
- The student will demonstrate knowledge and understanding of how to build a cathedral ceiling that is insulated and allows ventilation.
- GLOSSARY:
- Radiant Barrier - A shiny foil material that cuts down on the passage of radiant heat through it.
- LESSON/INFORMATION:
- When building a cathedral ceiling that uses the roof rafters it is important to provide adequate insulation to stop heat gain or heat loss and a ventilated air space to prevent condensation problems and heat gain to the interior.
- Rafters used in home construction in Louisiana are usually not large enough to provide the proper amount of insulation to fit in the cavity between the rafters and still have a ventilation space. Both are required to have an energy efficient building envelope.
- There are many different combinations of rafter types, insulation and roof finish. The depth of the rafters dictates a certain volume of space that can be filled with only so much insulation and still have an air space at the top for natural ventilation. The amount of insulation used gives a certain R-value or value of resisting heat flow through the material. There are many different types of insulation with different R-values per inch thickness of material. The following table gives some examples of insulation material and their R-value.
-
|
|---|
| TABLE A |
| R-Values of Insulated Materials |
| R-Value/Inch |
Materials |
| 3.6 to 7.5 |
Foams |
| 2.8 to 3.8 |
Cellulose |
| 2.8 to 3.7 |
Rockwool |
| 3.2 to 3.6 |
High Density Fiberglass |
| 2.2 to 3.2 |
Fiberglass |
- Different insulation can be combined to provide a higher R-value. For example, if for some reason the size of the rafters was limited, rigid insulation could be installed to the bottom of the rafters for the insulated value needed.

- The high density insulation batts today can provide needed insulation with a small depth. This helps in keeping the rafter sizing to a minimum. In the southern part of Louisiana ceiling insulation requires at least an R-value of 26. The northern part of Louisiana requires at least an R-value of 30.
- A radiant barrier is a thin layer of aluminum foil which blocks radiant heat transfer from the sun. This can account for 40% to 60% of the interior heat gain from the roof. The roof receives more heat from the sun than any other surface of the home. This means the roof is the best place to use a radiant barrier - the most cost effective.
- There are really only two choices of radiant barrier placement in the cathedral ceiling design even though other areas are suggested by manufacturers. The radiant barrier can be draped over the rafter or attached to the bottom of the decking.


- A radiant barrier has to be used with an air space. It is important that the shiny side face the air space. Therefore, in Figure 2 the shiny side would have to face up and in Figure 3, the shiny side would face down.
- It is also important to ventilate the air space to remove heat and to prevent condensation. This is easily accomplished at the top with a continuous ridge vent and with soffit vents at the bottom. Make sure that the insulation does not block the movement of air through this space. One method of accomplishing this movement of air is to install foam baffles within the air space prior to insulating.
- To create what is called an "icehouse roof", another air space is added on top of the roof decking. One way to do this is by installing 2 x 4 sleepers on top of the roof deck and finishing it out as you would do on top of the rafters. Both air spaces should be ventilated.

- ACTIVITY:
- A. Collect samples of different types of insulation available in your area and determine what the R-value is for each.
- B. Please indicate whether the statements below are true or false.
- ____ 1. An air space is important in a cathedral ceiling to prevent condensation problems.
- ____ 2. The depth of the rafters has nothing to do with the amount of insulation that can be put in.
- ____ 3. It is important to ventilate the air space.
- ____ 4. R-values are usually given for one inch of thickness.
- ____ 5. Foam insulations have the lowest R-value per inch.
- ____ 6. Different types of insulation cannot be combined to create high R-values.
- ____ 7. High density batt insulation gives higher R-values.
- ____ 8. A radiant barrier collects radiant heat from the sun.
- ____ 9. The roof has the largest exposure to the sun than any part of the building envelope.
- ____ 10. A radiant barrier does not require an air space.
- TEACHER'S NOTES:
- 1. Divide students into groups of two for activities.
- 2. Have the students investigate all the different types of insulation, i.e., batts, loose fill, foam and rigid insulation for their R-value and dimensions.
- 3. Have the students pin up their ceiling design solution and talk about it to the rest of the class. The best solutions are the ones that provide adequate insulation and ventilation without oversizing the rafter depth.
- 4. Come up with other roof configurations for students to finish designing.
- ANSWERS TO TRUE/FALSE:
- 1. True
- 2. False
- 3. True
- 4. True
- 5. True
- 6. False
- 7. True
- 8. False
- 9. True
- 10. False.
- RECOMMENDED READING:
- Natural Louisiana Architecture. Cazayoux, Hebert and Winn. Baton Rouge, LA Louisiana Department of Natural Resources, 1991.
- REFERENCES:
- Natural Louisiana Architecture. Cazayoux, Hebert and Winn. Baton Rouge, LA Louisiana Department of Natural Resources, 1991.
Comments or questions to: TechAsmt@LA.GOV
Return to Carpentry Menu





