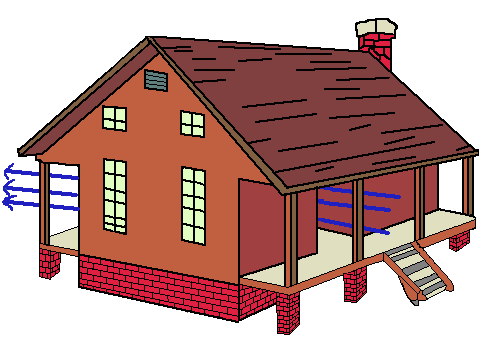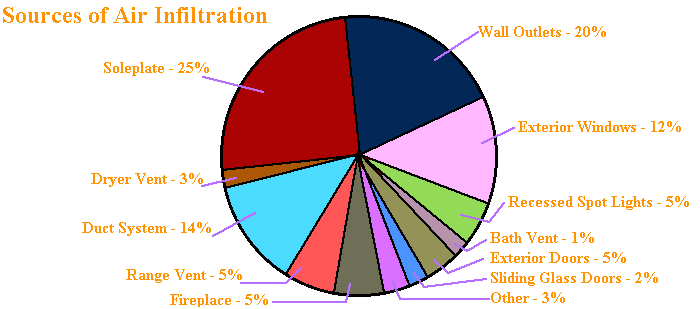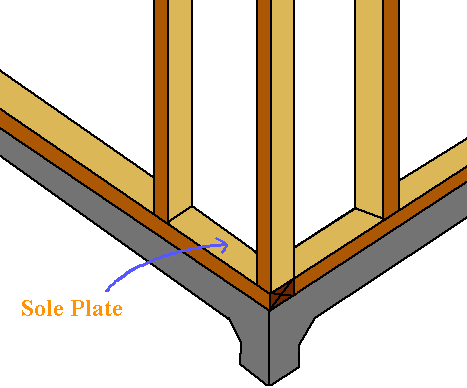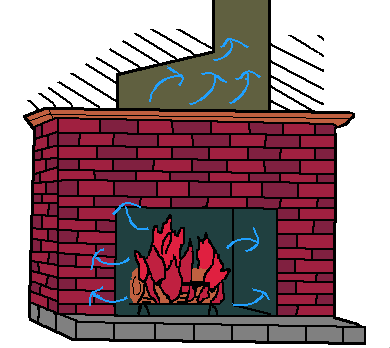Resurrecting an Acadian House
- GOAL:
- The student will understand how to remodel an older dwelling using energy efficient features.
- OBJECTIVES:
- The student will be able to:
- 1. Point out existing energy saving characteristics of older dwellings.
- 2. Design a remodeling plan for an older dwelling with energy conservation in mind.
- LESSON / INFORMATION:
-
- History of the House:
- Yvonne Carter, a descendant of Louis Arceneaux, inherited the family home which is over 200 years old. The house is a typical Acadian house. Louis Arceneaux has been identified by historians as Gabriel, one of the characters in the famous Longfellow poem "Evangeline". In the poem, Evangeline -- the main character -- is separated from her lover (now identified as Louis Arceneaux) when the Cajuns are forced to leave Canada and settle in Louisiana. Louis Arceneaux settled in the area known as Beau Basin, northeast of Carencro, Louisiana, where he built a house. The house remained in the family and was later moved to an area just south of Carencro on Louis Arceneaux Road.
- The Problem:
- Mrs. Carter contacted a building consultant to plan the remodeling of the house. Her concern was to retain as many of the original features of the house as possible and to make it more energy efficient.
- Natural Energy Features:
- A list of the energy efficient features of the original house included:
- (1) The house was built thirty inches above the ground providing natural cooling under the house in the summer.
- (2) The house faced the south, the favored orientation by most home planners. The house faced south in spite of the fact that the road near the house ran north and south and the house did not face the road. This is an indication of how much a south orientation was favored during a time when all cooling had to be natural. All doors were covered by porches providing shelter from the rain, also providing shade for the walls during the summer. This is especially true of the south wall.

- (3) The walls were filled with bousillages, a mixture of moss and clay. The outer layer of the bousillages was formed by a mixture of horse hair, water, and clay. This was necessary to get a finer, smoother finish. The mass provided by the bousillages was very important in maintaining a feeling of comfort. The human body tunes in to the temperature of mass rather than the temperature of air in gauging comfort.
- (4) The house had ten foot ceilings allowing plenty of space for hot air to rise and provide comfort, especially in the summer. The house had an eight foot wide hall through the length of the house. The hall drew air from the front. The air was funnelled by trees strategically placed in front of the house. The roof was galvanized, corrugated roofing which reflected a large amount of the sun's radiated heat. Trees were placed on the south, east, and west to shade these walls.
- Problems:
- The house had some problems which needed attention in retrofitting energy conservation measures:
- (1) There was no insulation in the house as most of the house had single walls.
- (2) It had single floors with some minor cracks. There were no soffit vents, in fact no soffit, and no roof vents.
- (3) Part of the house had double walls, an outside and inside skin, but still no insulation. This part of the house was added around 1900.
- (4) The exterior wood siding had seriously eroded, especially where cypress boards met.
- FACTS CONCERNING ENERGY CONSERVATION IN LOUISIANA HOMES:
- Air and humidity infiltration is the most serious home energy problem in Louisiana.
- Research indicates that 20-40% of heat gain and heat loss in a typical house results from air infiltration. Outside air seeps in through the many holes in the outer skin of a house. A well sealed house will go through a complete air change every two hours. Many seemingly well built homes will change air every hour. This invasion of outside air carries large amounts of humidity together with heat or cold, depending on the season. It takes approximately 1000 BTU to remove one pound of water without any air temperature reduction or increase. Air infiltration is also the main cause of drafts during the winter. The following chart indicates the sources of air infiltration in a typical house.

- Houses built on pillars need special attention to prevent hot and cold air from infiltrating the house through the floor. One system that seems to work is to insulate with R-19 (six inches of fiberglass insulation) then completely seal the bottom with housewrap (a white, paper-like, fiberglass material), and finally hold the insulating and sealing material in place with a three-quarter inch chicken wire. All of the material used should be stapled on every floor joist with galvanized staples.
- The good news is that other air infiltration problems are usually easy to correct, and are not very costly. Of course, one will never completely seal all holes and cracks, and that is desirable since we need oxygen to exist. The cost of preventing this infiltration of air is less than you would imagine and most of it can be accomplished even after the house is built.
- Approximately 25% of the infiltration takes place between the bottom (sole) plate and the slab. When building a house, two beads of caulking on the plate usually takes care of this problem. If the carpenter forgets, a bead of liquid styrofoam where the concrete and sole plate meet will seal this trouble spot. The same application is needed on the second floor sole plate. Although the sealing of the sole plate is not easy on an existing house, the sealing of all exterior and interior holes greatly reduces infiltration. Removal of the baseboard and applying liquid styrofoam where the floor and exterior walls meet makes sealing possible in an existing house.

- Application of housewrap to completely seal the exterior skin prior to the installation of sheathing will prevent most infiltration. The housewrap should be applied prior to the sheathing so that it does not interfere with the radiant barrier which is usually glued to the sheathing. In existing homes, housewrap may be installed on the outside or inside of studs when remodeling.
- Caulking windows prior to nailing or screwing them to the frame will generally seal the windows. Once the sheetrock is installed, the windows should be sealed from the inside. In existing homes, caulking can usually be applied from the outside.
- All holes made through the top plate need to be sealed. Also, all doors need to be caulked prior to installation. Metal doors ensure added R-value and a perfect seal where the door meets the door frame. Air conditioning and heat duct registers also need to be caulked. Most of these energy saving measures can be accomplished on existing homes.
- The fireplace is the source of 5% of air infiltration. All fireplaces need dampers, glass doors, and an exterior air source to ensure minimum infiltration. The damper and glass should be closed when not in use. The most efficient fireplace is one with gas logs. (Fireplaces should not be used when the central heat is on.)

- For this particular project, repairs of cypress siding had to be undertaken. The repair of old cypress siding can be accomplished by using wood grain aluminum siding to cover defects in the cypress siding. This is especially effective when erosion and wear is evident where two pieces of siding meet. A three-quarter to one inch wide strip of aluminum siding covers most cracks. Once the house is painted, the aluminum patches are not noticeable.
- Insulating the attic and walls of an old house can be very challenging, but it is usually possible. The attic is usually accessible. The walls can be insulated by removing boards near the top of the wall. If this is not possible, styrofoam insulation can usually be added to the inside or outside of the walls. Keeping bousillage usually is a good decision in remodeling old houses since it provides insulation and helps in mass cooling.
- Attic ventilation was not an issue in most early Louisiana homes. The attic was usually not sealed and the many holes allowed some hot air to escape. Attic ventilation can be accomplished, however, with the addition of ridge vents and soffit vents. If it is not possible to install soffit vents, fresh air can be funnelled through vents under porches or breezeways.
- A south orientation is extremely valuable in providing a number of natural cooling and heating effects. If a house faces south, doors and windows facing south will allow the southern summer breezes to enter the house. A southern orientation also provides many opportunities for shading using trees and porches. Many early Louisiana homes faced the South.
- Nine to ten foot ceilings provide cooling advantages, especially when air conditioning and heating units are not in use during the spring, fall, or summer. High ceilings are somewhat a disadvantage in the winter, but heating is not a big problem in Louisiana.
- RECOMMENDED READING:
- A Builder's Guide for Energy Efficient Homes. SLEMCO, Lafayette, LA, n.d.
- INFORMATION CHECK
- The owner has made the following requests in repairing the home including keeping the price down.
- (1) all electric home
- (2) keep wood floors
- (3) keep bousillages walls
- (4) repair the corrugated roof
- (5) keep the house as authentic as possible
- (6) use the following R-values:
- R-19, floors
- R-30, ceiling
- R-13 walls
- (7) seal all doors and windows
- (8) seal the floor
- (9) ventilate the attic
- (10) install ceiling fans
- Use the assignment factors above to conduct a brainstorming session with the class to design a remodiling plan for the Arceneaux home.
- TEACHER'S NOTES
- Vocabulary:
- Bousillages -
- A mixture of horse hair or moss, water, and clay used as insulation in earlier times.
- Brainstorming Session:
- Brainstorming is conducted in the following manner:
- 1. Explain brainstorming session.
- 2. Get a volunteer to be class recorder.
- 3. You will call on each member of the class to give a way to make this home more efficient.
- 4. The recorder records all statements; no screening or eliminating of comments is to be done.
- 5. Go from student to student fairly rapidly; it is usually better to get their first thoughts.
- 6. If a student has no contribution, he says pass.
- 7. The teacher then leads the class in an energy conservation discussion using all of the students' contributions.
Comments or questions to: TechAsmt@LA.GOV
Return to Construction and Design Menu




