CLIMATE AND SITE CONDITIONS
WIND
- GOAL:
- To become aware of the importance of wind when designing an energy efficient home.
- OBJECTIVES:
- The student will be able to describe how wind can be used to increase energy efficiency in buildings.
- GLOSSARY:
- Microclimate - The specific climate of an individual site or parts of a site formed by the elements on that site such as trees, water, topography, sun exposure, wind, etc.
- Diurnal - A daily event. An example is the high and low temperature for a day.
- Convection - Heat transferred through a fluid (usually air or water) by the circulation of that fluid induced by a temperature difference. Hot air rises, cool air falls.
- Detrimental - Causing damage or injury
- Evaporation - The lowering of surface temperatures by the air absorbing moisture from the surface.
- Hybrid System - A heating or cooling system that combines passive and active elements.
- LESSON / INFORMATION:
- The essence of designing an energy conscious building is a clear understanding of the environmental factors that affect the building site. These factors will differ from summer to winter. The fall and spring are similar and provide the third climate season. The design should incorporate those positive elements the environment has to offer and protect against those that are detrimental to comfort.
- Wind has the ability to remove heat, therefore, it should be considered differently in summer than in winter. Basically, the concern is with summer use and winter protection. Microclimate wind patterns of an existing site will change once the building is constructed. These wind patterns can be manipulated by creating earth mounds, wing walls, plantings, pools, and building forms among other elements.
- Fall / Spring.
- Natural ventilation can considerably reduce the cooling needed for comfort during much of the year. The time when ventilation is most beneficial is during the spring and fall. In fact, most standard homes built in the last 10 to 30 years should be able to stay comfortable for 5 to 10 percent of the year without a mechanical system. However, if the home is designed for natural ventilation, it can extend this comfort period from 30 to 80 percent of the year. Some commercial buildings have this capacity, also. Many school buildings were built during the 1940s and 1950s using natural ventilation and daylight principles.
- Natural ventilation forms three separate functions: supplying fresh air for health, cooling the interior surfaces by convection, and cooling the inhabitants by evaporation. The forces that produce natural ventilation in buildings result from air changes caused by differences in temperature and pressure. An example is the "stack effect" in which warmer and lighter air rises and is replaced by cooler and denser air (See Figure 1).
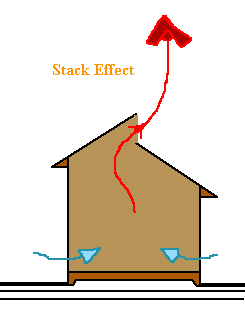
- Figure 1.
- Even though the rate of air movement may be slow as a result of thermal forces (the stack effect) this rate may be adequate for both the supply of fresh air and convection cooling in the early spring and late fall. Greater wind forces are required when approaching the summer months. Wind patterns provide the pressure differences required to move a higher volume of air through the building. Since hot air rises, exhaust the interior air as high as possible on the side of negative or low pressure (leeward), and intake the cooler air as low as possible (See Figure 2).
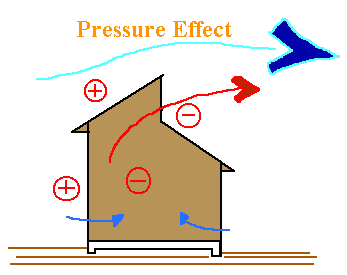
- Figure 2.
- Spring and fall winds are not as predictable as winter winds because they vary considerably when high and low pressure systems pass through the state. Unfortunately, they often cease at night when the outside air is the coolest. Use vegetation to reduce temperatures and to guide the breezes through the house.
- Using a fan creates a hybrid ventilation system which can be beneficial for night cooling when natural air movement is minimal. The spring and fall seasons usually have a much larger diurnal temperature swing that the summer. This shift makes it possible to cool down the building at night with forced or natural ventilation. Both ceiling fans and whole house fans are beneficial when natural ventilation doesn't provide the comfort level desired (See Figure 3).
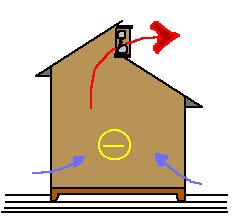
- Figure 3.
- The more massive the building materials, the longer they will absorb and retain heat during the day. In this case, it is most beneficial to flush the heat out at night and close the building during the day. The designer should take into account that the night air is often saturated with moisture. This problem can be resolved by passing the night air through only the hollowed mass materials and not through the inhabitable space.
- The design of the building will create different high and low pressure areas along with eddies. The shape of the building can create greater low and high pressure areas which provides greater ventilation in fall - spring, but also increases the infiltration rate of operable windows or vents when the building is closed during the summer and winter. The best situation is to bring the air in as low as possible and vent it out as high as possible (See Figure 4).
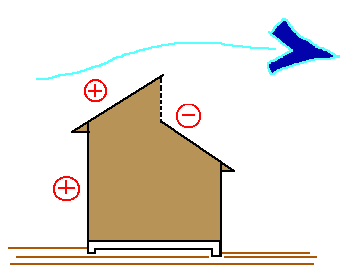
- Figure 4.
- Winter.
- The winter winds have the ability to remove large amounts of heat from the building. Infiltration is increased by the creation of low and high pressure areas around the building. In most areas of Louisiana, the winter winds are the strongest except for hurricanes.
- The building should be well insulated and sealed to prevent heat loss. Buildings can be sited to use other buildings to block unwanted winter winds. Other forms of windbreaks can be created with vegetation, land forms, and fences.
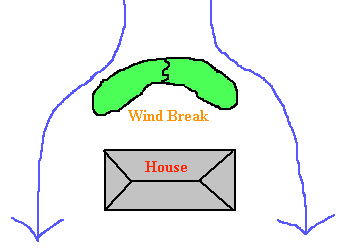
- ACTIVITY:
- - - Take students to different sites in the summer and burn a smoke bomb on the windward side of the site to witness air movement.
- - - Have students draw a section through the site showing smoke / air movement.
- - - Have them investigate ways of designing a residence that takes advantage of these breezes.
- - - Do the same in the winter.
- INFORMATION CHECK:
- Please indicate whether the statements below are True or False.
- ___1. Natural ventilation can reduce cooling needs and add to human comfort.
- ___2. Specially designed homes can reduce cooling needs from 30% to 80%.
- ___3. Natural ventilation performs one basic function - supplying fresh air.
- ___4. Cool air rises, so intake air into the structure from as high as possible.
- ___5. The more massive the building material, the longer it retains heat.
- ___6. It is best to vent air out of a structure at the highest point possible.
- ___7. Winter winds can remove a large amount of heat from the dwelling.
- ___8. In Louisiana, the strongest winds are in the summer months.
- ___9. Buildings should be well sealed and insulated in order to prevent heat loss.
- ___10.Buildings and other forms of windbreaks, such as vegetation and fences, are helpful in preventing infiltration of cold winter air.
- TEACHER'S NOTES:
- Answers to True/False:
- 1. True
- 2. True
- 3. False
- 4. False
- 5. True
- 6. True
- 7. True
- 8. False
- 9. True
- 10. True
- RECOMMENDED READING:
- Natural Louisiana Architecture. Cazayoux, Hebert and Winn. Baton Rouge, LA: Louisiana Department of Natural Resources, 1991.
- Site Analysis. E. T. White, Tucson, Arizona: Architectural Media Ltd. (Published), 1983.
- REFERENCES:
- Natural Louisiana Architecture. Cazayoux, Hebert and Winn. Baton Rouge, LA: Louisiana Department of Natural Resources, 1991.
Comments or questions to: TechAsmt@LA.GOV
Return to Drafting Menu









